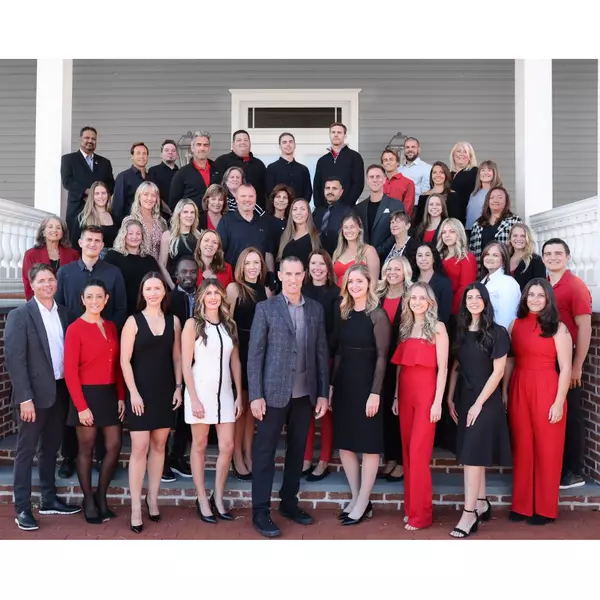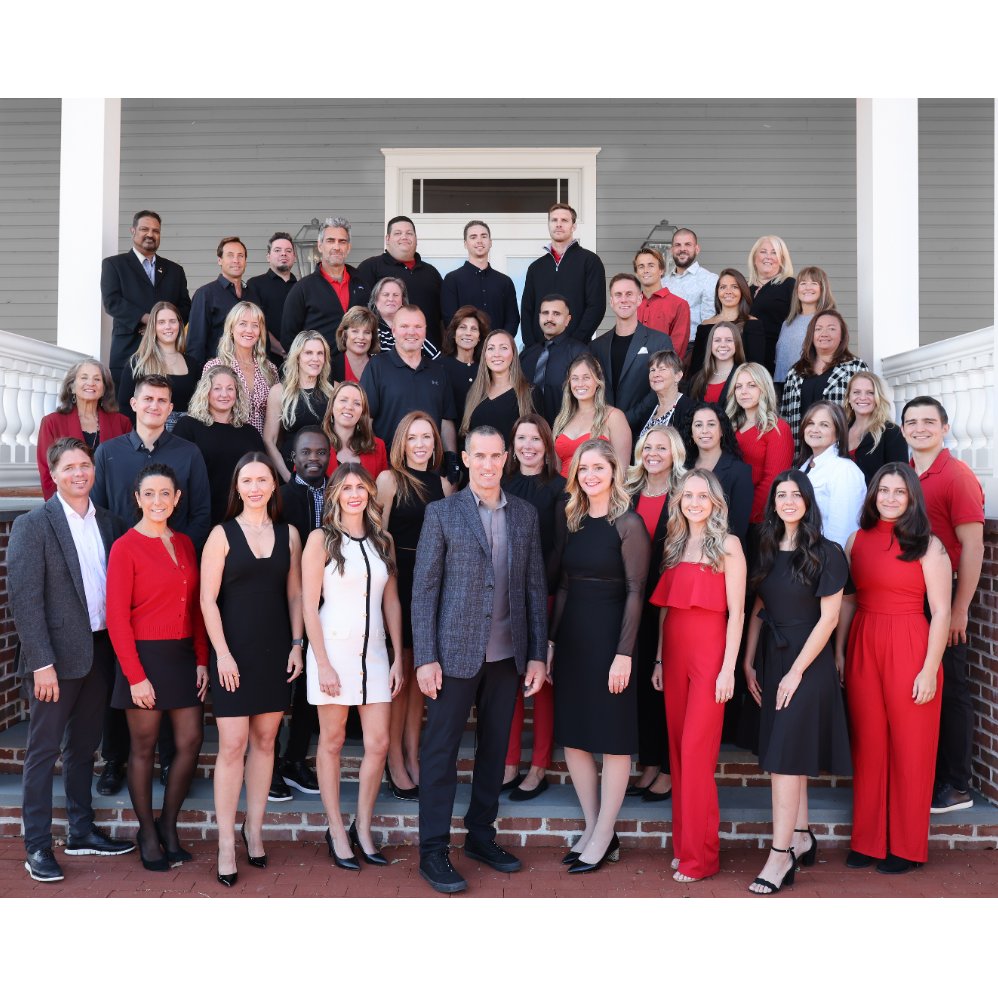$3,575,000
$3,699,000
3.4%For more information regarding the value of a property, please contact us for a free consultation.
261 45th Street Avalon, NJ 08202
5 Beds
3.1 Baths
2,703 SqFt
Key Details
Sold Price $3,575,000
Property Type Single Family Home
Sub Type Single Family
Listing Status Sold
Purchase Type For Sale
Square Footage 2,703 sqft
Price per Sqft $1,322
MLS Listing ID 251797
Style Two Story
Bedrooms 5
Full Baths 3
Year Built 2008
Annual Tax Amount $9,698
Tax Year 2024
Property Sub-Type Single Family
Property Description
Step into coastal luxury with this stunning 5-bedroom, 3.5-bath custom-built traditional home, perfectly designed for comfort, entertaining, and beachside living. Featuring soaring ceilings and an open-concept layout, the first floor welcomes you with a spacious living room, elegant dining area, and a gourmet kitchen equipped with high-end appliances (Wolf and Subzero)—ideal for hosting family and friends. Step out onto the spacious and charming bluestone-screened porch—soon to become your most beloved and frequently used space in the home. From here, enjoy a serene view of the quaint stone pool and relaxing hot tub nestled in the backyard. Enjoy the sunshine on the expansive decking on both levels. The first-floor primary suite offers a serene retreat, complete with a luxurious en-suite bath. You'll also find a private study or office, convenient laundry room, and a stylish powder room on this level. Upstairs, four generously sized bedrooms and two beautifully finished bathrooms provide plenty of room for guests. A large second-floor family room, featuring a custom wet bar, opens onto a sprawling fiberglass deck—perfect for outdoor entertaining. The 2nd floor also includes an additional washer and dryer for ease and convenience. Additional highlights include: the Wolf microwave and the Subzero wine fridge (in island) and beverage fridge (upstairs in sitting room) are all brand new in 2024. A detached garage for extra storage, ample off-street parking, and easy beach access just down the street on 44th. This turnkey property is ready to be your new shore escape.
Location
State NJ
County Cape May
Area Avalon
Rooms
Other Rooms Living Room, Kitchen, Eat-In-Kitchen, Dining Area, 1st Floor Primary Bedroom
Interior
Hot Water Gas- Natural
Heating Gas Natural
Cooling Central Air Condition, Ceiling Fan
Exterior
Exterior Feature Patio, Deck, Enclosed/Covered Patio, Porch, Screened Porch, Fenced Yard, Sidewalks, Outside Shower, In Ground Pool, Sprinkler System
Parking Features Garage, Parking Pad, 2 Car, Detached
Building
Lot Description Inside Lot, Island
Sewer City
Water City
Structure Type Wood
New Construction No
Read Less
Want to know what your home might be worth? Contact us for a FREE valuation!

Our team is ready to help you sell your home for the highest possible price ASAP
Bought with FERGUSON-DECHERT, INC
GET MORE INFORMATION

Micah Yerk
Broker-Salesperson/Managing Broker, Lower Township Office | License ID: 1110889
- Homes For Sale in Cape May, NJ
- Homes For Sale in Cape May Point, NJ
- Homes For Sale in West Cape May, NJ
- Homes For Sale in North Cape May, NJ
- Homes For Sale in Cape May Court House, NJ
- Homes For Sale in Villas, NJ
- Homes For Sale in Wildwood Crest, NJ
- Homes For Sale in Wildwood, NJ
- Homes For Sale in North Wildwood, NJ





