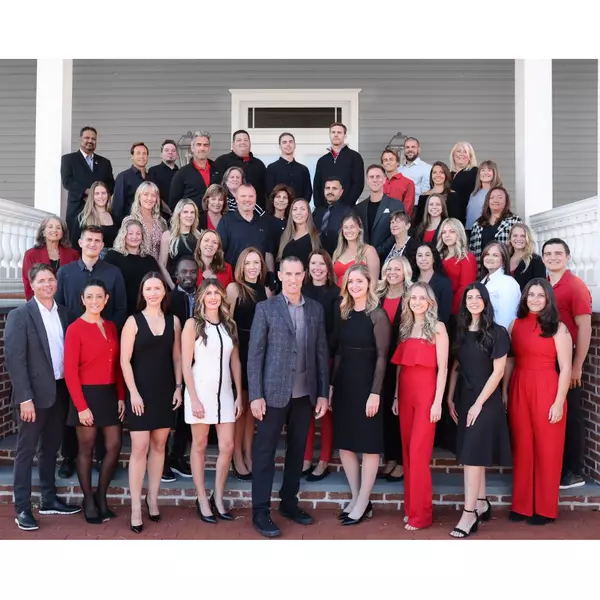$7,200,000
$7,295,000
1.3%For more information regarding the value of a property, please contact us for a free consultation.
65 E 24th Street Avalon, NJ 08202
6 Beds
6.2 Baths
3,800 SqFt
Key Details
Sold Price $7,200,000
Property Type Single Family Home
Sub Type Single Family
Listing Status Sold
Purchase Type For Sale
Square Footage 3,800 sqft
Price per Sqft $1,894
MLS Listing ID 251939
Style Upside Down,Three Story
Bedrooms 6
Full Baths 6
Year Built 2025
Annual Tax Amount $9
Tax Year 2025
Property Sub-Type Single Family
Property Description
THIS IS THE ONLY BRAND-NEW BEACH BLOCK HOME FOR SALE IN AVALON! The location, just two homes away from the beach path, offers you VIEWS THAT ARE FAR SUPERIOR to the view offered by most other homes. It's not often that you'll have the opportunity to purchase this combination of a brand-new home in such a great, view oriented location! You'll experience the mesmerizing sight & sound of the ocean from both the front & rear of the house! DISTINCTIVE features include buried utility lines on this street, and ocean views from the Living Area, Kitchen & Dining Area, from 4 of 6 decks and from the 3rd floor Bedrooms!! And you can easily walk into town! Each BR has its own private bathroom. There are also 2 Powder Rooms, a spacious Family Room overlooking the sparkling heated pool, huge decks on the front & rear of the home (6 decks total – 2 on each level), impressive 8-foot-tall sliding doors, a 4-stop elevator, plenty of off-street parking, and a garage with convenient side door entrance. The home also features appointments such as: cedar shake siding & roof, mahogany decks, beautiful white oak flooring, a substantial trim package lending an upscale vibe, custom tile in each bathroom, and Wolf and Thermador appliances. The 1st Floor features 2 Bedrooms, 2 Full Bathrooms, a Powder Room & Laundry Room, a Family Room w/wet bar overlooking the pool, raised spa, Cabana and patio area, and a garage for ample storage. The 2nd Floor entertaining space is massive and beaming with natural light due to the extensive use of glass! Built-in speakers will set the mood as you play your favorite tunes! The Chef's kitchen features tons of counter space, a walk-in Pantry, top-notch appliances, and a large center island. There's a towering cathedral ceiling above the Living Room, a gas fireplace and sliding doors leading to the street-side deck. The Great Room area flows out to the partially covered deck facing the refreshing, prevailing summer breeze. The deck is large enough to accommodate multiple seating areas and a grill with a natural gas hookup. The rear of the 2nd Floor features another Powder Room, 2 Bedrooms with their own private bathroom, and a deck overlooking the rear yard. The 3rd Floor offers two Private Suites, each with an ocean view & private deck! There's also a 2nd washer/dryer! And as they say: LOCATION, LOCATION, LOCATION…this location affords convenient access to so many attractive destinations including: being a stone's toss to the beach path, a short 3 block walk to the heart of Avalon's Business District, the Public Bayfront Dock at 23rd Street (for gorgeous sunsets, swimming, fishing & crabbing), the Avalon Library at 32nd Street, the boardwalk, which spans along the ocean about half a mile – it's the perfect setting for a relaxing walk or invigorating run! Also, at 30th Street and the beach, you'll find Avalon's Surfside Park & playground. Make this home your foundation of many happy memories! Contact us today for additional information!
Location
State NJ
County Cape May
Area Avalon
Zoning R1C
Rooms
Other Rooms Recreation/Family, Laundry/Utility Room, Great Room
Interior
Hot Water Gas- Natural, On Demand
Heating Gas Natural, Forced Air, Multi-Zoned
Cooling Central Air Condition, Multi Zoned
Exterior
Exterior Feature Patio, Deck, Fenced Yard, Outside Shower, In Ground Pool, Sprinkler System
Parking Features Garage, Stone Driveway
Building
Lot Description Beach Block, Water View
Sewer City
Water City
Structure Type Wood
New Construction Yes
Read Less
Want to know what your home might be worth? Contact us for a FREE valuation!

Our team is ready to help you sell your home for the highest possible price ASAP
Bought with BERKSHIRE HATHAWAY HS FOX & ROACH sic
GET MORE INFORMATION

Micah Yerk
Broker-Salesperson/Managing Broker, Lower Township Office | License ID: 1110889
- Homes For Sale in Cape May, NJ
- Homes For Sale in Cape May Point, NJ
- Homes For Sale in West Cape May, NJ
- Homes For Sale in North Cape May, NJ
- Homes For Sale in Cape May Court House, NJ
- Homes For Sale in Villas, NJ
- Homes For Sale in Wildwood Crest, NJ
- Homes For Sale in Wildwood, NJ
- Homes For Sale in North Wildwood, NJ





